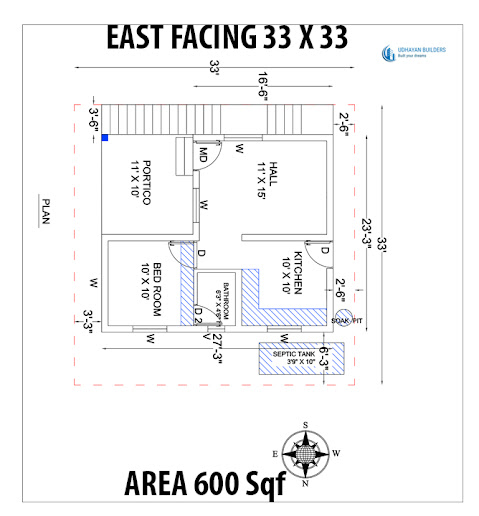How to Design RCC Column .

How to Design Column An RCC Column may be designed in the following step: 1. Based on the concrete grade to be used, determine the allowable stresses in the concrete, main bars, and ties. What is Column? - Types of Column, Reinforcement, Design Procedure 2.Calculate the superimposed load the column is expected to carry. For this, add the column’s dead weight(assumed) to get the total load the column has to take at its base. 3. Consider some suitable value of reinforcement Asc says between 0.8 to 2% of gross area A of the column. Determine area A from the following expression. P = σccAc + σscAsc P = σcc( Ag – p.Ag) + σsc .pA Ag = P/ σcc(1- p)+p.σsc Where A = Column’s gross area And p = ratio of steel to gross area = Asc /Ag. 4. After calculating the area Ag, now determine the column’s dimension. If it is square of side b, then b =√Ag. If a circular column of diameter D is to be used, D (=b) will be equal to√4Ag/π. 5....

